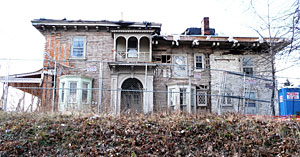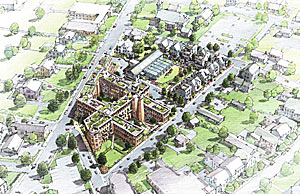Years ago, the Garrett-Dunn House, a 19th century Italianate structure in Philadelphia credited to the architect Thomas Ustick Walter, who also designed the dome on the U.S. Capitol, was slated for demolition. Despite its dilapidated condition, preservationists succeeded in getting the house listed on the city’s historic register and convinced a developer to incorporate the house into a luxury condominium project. While it wouldn’t be preserved in a technical sense, the landmark would live on.


Zip forward to 2008: As the economy began to stumble, the condo developer defaulted on loans for the property and the project skidded to a halt. In January, preservationists boarded up the house to protect it from inclement weather and intruders. Today, the empty house is surrounded by a chain-link fence, its fate uncertain.
Like most market sectors that require architectural services, historic preservation has been hit hard by the economic downturn. Newspapers around the country are peppered with reports of preservation or renovation projects that are up in the air due to funding challenges. But preservationists do see a possible silver lining: some historic buildings that might otherwise have been torn down because of rampant development may escape the wrecking ball.
“There’s probably no better friend to historic preservation than a good recession,” says Robert Musgraves, executive director of the nonprofit Historic Denver, Inc. “It may not be a good thing for society, but it does tend to bring development projects to a standstill, or at least cause them to slow down a little bit. When things are going fast and furiously, it can be difficult for historic preservation organizations to keep up with the challenges and opportunities out there. A recession gives them a little breathing room.”
The teardown trend, for example, has nearly ground to a halt in many historic neighborhoods around the country, says Adrian Scott Fine, director of the northeast field office for the National Trust for Historic Preservation. “It’s nothing compared to the pace of a year ago,” he says. “The current disastrous real estate market could be good for preservation because it allows communities to be proactive and ready if and when the market returns and teardowns start up again.”
Fine is quick to point out, though, that despite his glass-half-full assessment, many preservation organizations around the country are suffering due to the recession. Funding from foundations is down because of shrinking endowments, and a number of government preservation agencies have seen their budgets cut. And while the pace of teardowns has slowed, some important preservation work has been delayed.
Meanwhile, some architecture firms that specialize in historic preservation are feeling the pinch. New York’s Beyer Blinder Belle, well known for its restoration work on high-profile landmarks such as Grand Central Terminal and Ellis Island, recently laid off about 20 percent of its employees, says Richard Southwick, FAIA, the firm’s director of historic preservation. “Our restoration projects have not been immune from market forces,” he says. “Construction loans are just not available.” Three years ago, BBB was hired to develop plans to convert the former Bulova Watchcase Factory, in Sag Harbor, New York, into loft-style condominiums. But that adaptive-reuse project is now on hold because financing has not yet been secured.
Some of BBB’s clients are “reshifting their priorities” because of the economy, Southwick says. For example, a “significant museum in the New York area,” which Southwick declines to name, hired the firm for a major restoration project. “But instead of doing the whole project at once,” he says, “they’re going to do it in phases while the fundraising continues.” Some government restoration projects, he says, are now being redefined as “infrastructure or security upgrades” in order to get funding, and job creation has become as important as the restoration work itself.
Robert Chattel, AIA, principal of the Los Angeles firm Chattel Architecture, which focuses solely on preservation planning and consulting, says, “A number of our projects are stalled.” Recently, his five-person firm was about to begin work on a report assessing earthquake damage to Frank Lloyd Wright’s 1921 Hollyhock House, which is owned by the city of Los Angeles. “Just as we were about to sign the contract,” Chattel says, “we were told to stop work.” Turns out the grant money for the project, from the California Cultural and Historical Endowment, had been frozen due to the state’s budget shortfall.
Despite such setbacks, Chattel is taking the long view. Much of the work his firm does involves long-term planning and environmental reviews required by the state of California, and that work tends to be fairly consistent, even during a recession.
“Our practice is diverse enough so that if actual construction work is slow, the other work we do goes on,” he says. “We’ll get through this.”






















