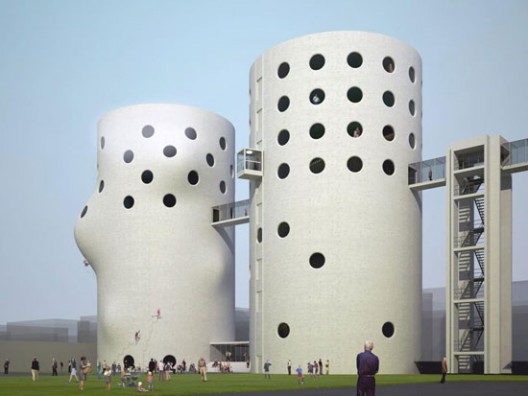
Amsterdam City Council recently held ‘The Silo Competition’ which involved the adaptive and reuse design for two former sewage treatment silos in the city’s Zeeburg district.
For the competition NL Architects proposed silos dedicated to climbing, sports and culture. In their design the existing structures were extended to the maximum height to benefit from the views.
The cultural silo consists of two theaters with dressing rooms and rehearsal spaces, spaces for workshops, exhibition spaces, music studios and a space for hair design. A bridge connects the silos at the height of the original roof level and office spaces will be positioned on top. The top level will be dedicated to a restaurant with 360 views and a roof terrace.
Seen at designboom. More images after the break. 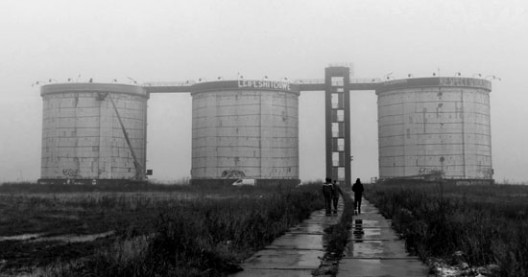
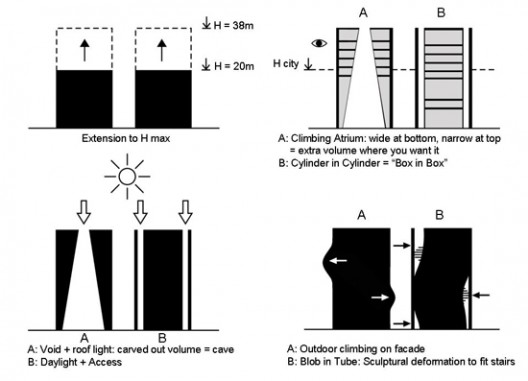
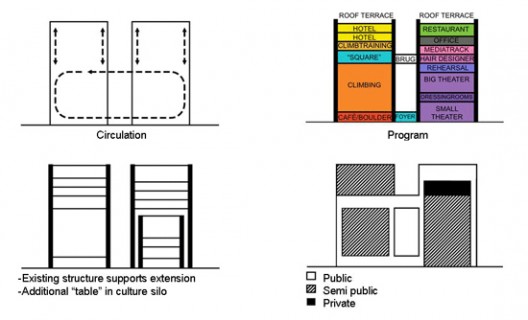
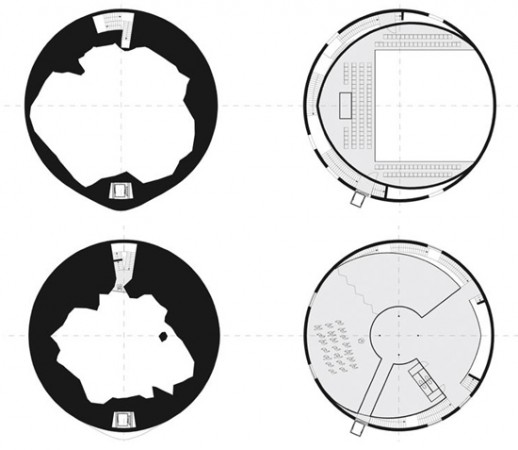
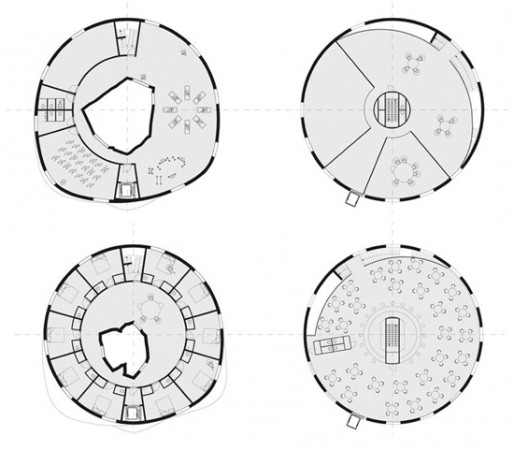
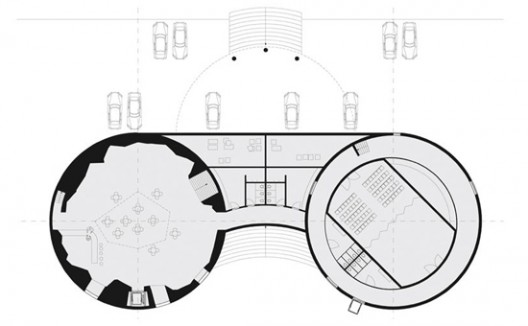
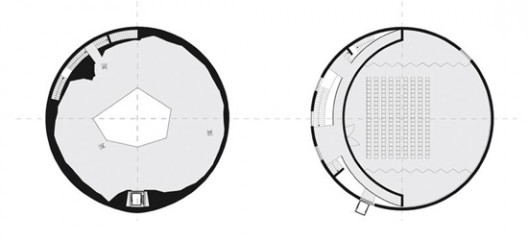
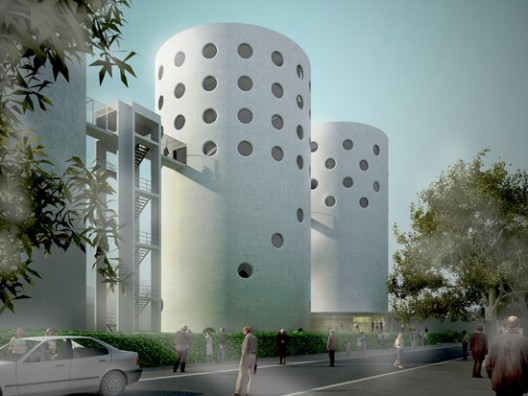
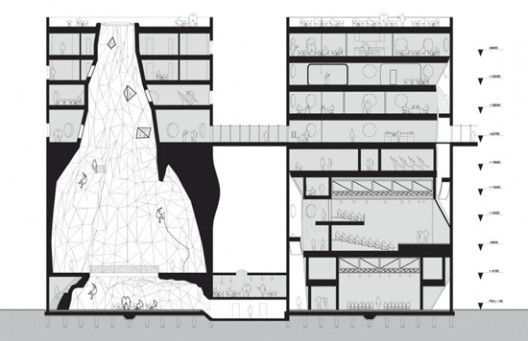
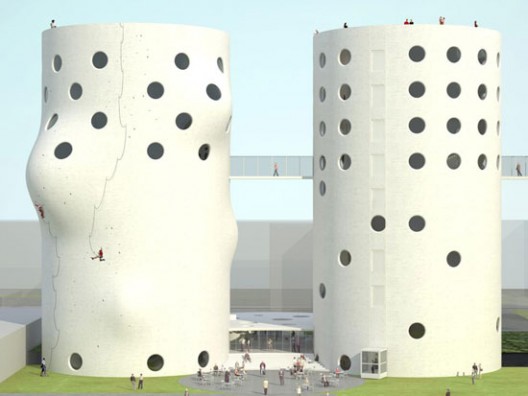
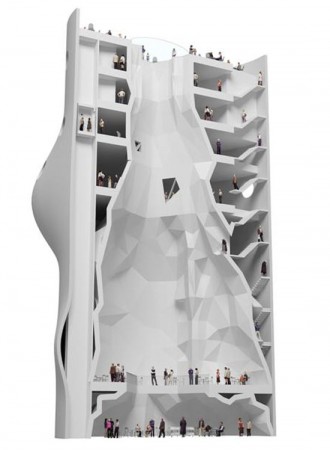
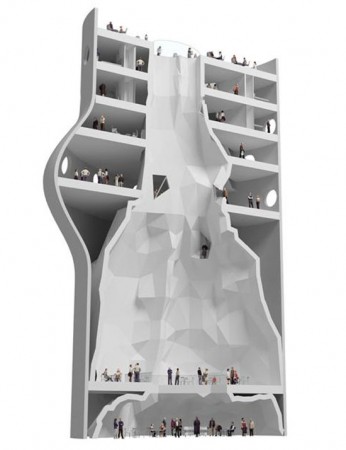
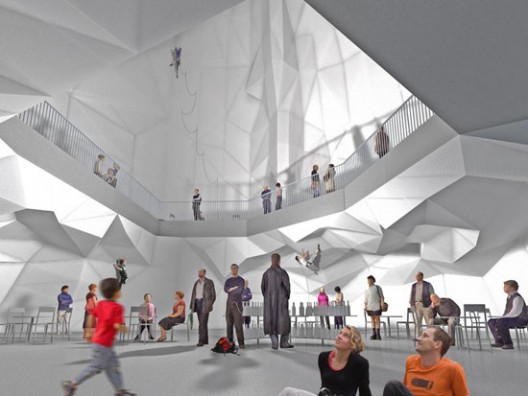
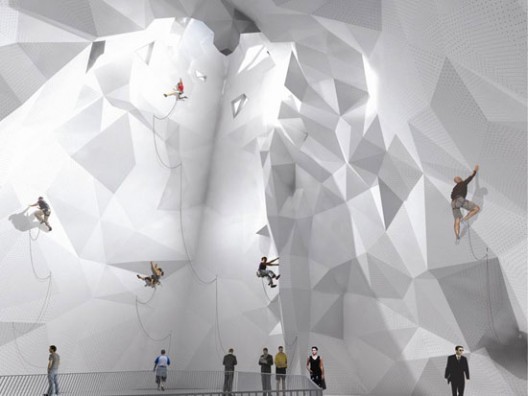
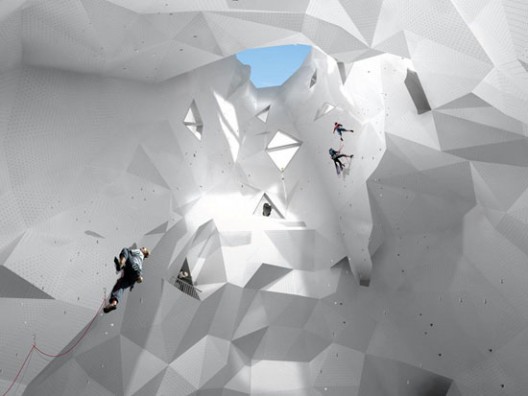
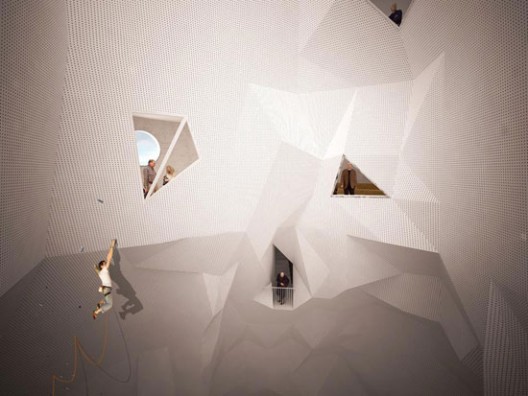
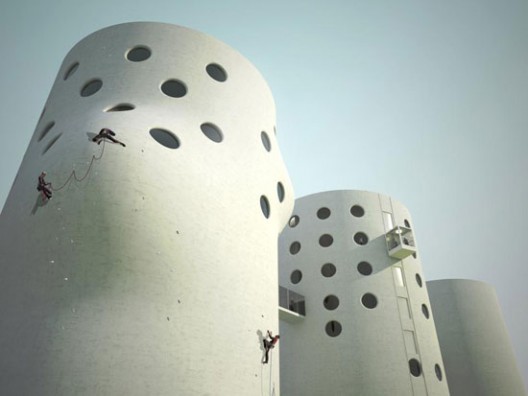
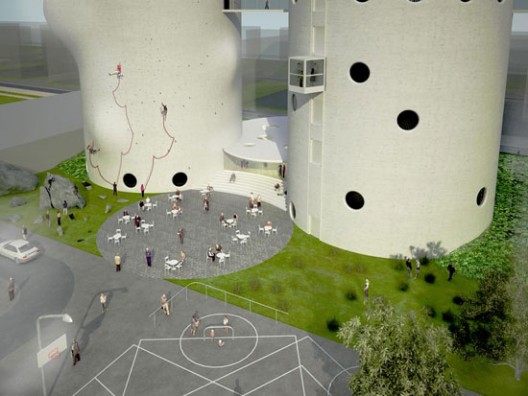
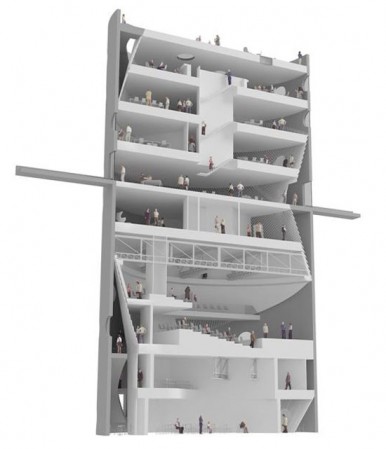
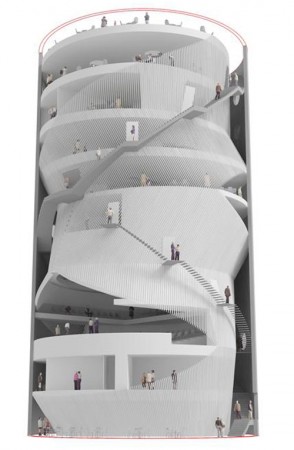

1 comments:
Awsome design man!
Post a Comment